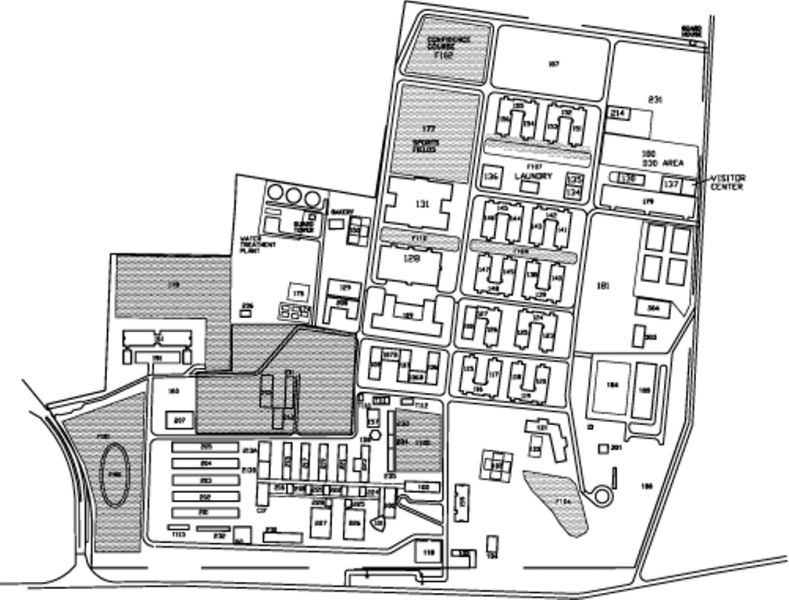Kabul Military Training Center (KMTC) Phase - I
Kabul, Afghanistan
The intent of the project is to plan and construct four 600 persons , student barracks and two associated administrative buildings, a 4,400 square meter dining facility, a 6,000 square meter multipurpose gymnasium, and related utility and site work.
Scope of work
CDC’s scope of work is the Design of: - 2 Student Battalion Administration Buildings - 4 Student Barracks, 600 man (four story barracks) - 1 Dining Facility, 4,400 square meters - 4 Gymnasium, 6,000 square meters
- Project Area Defense
- Cost USD 20,000,000.00
- SectorsConceptual Design
Working Drawings
Gallery
Good design is making something intelligible and memorable. Great design is making something memorable and meaningful.

