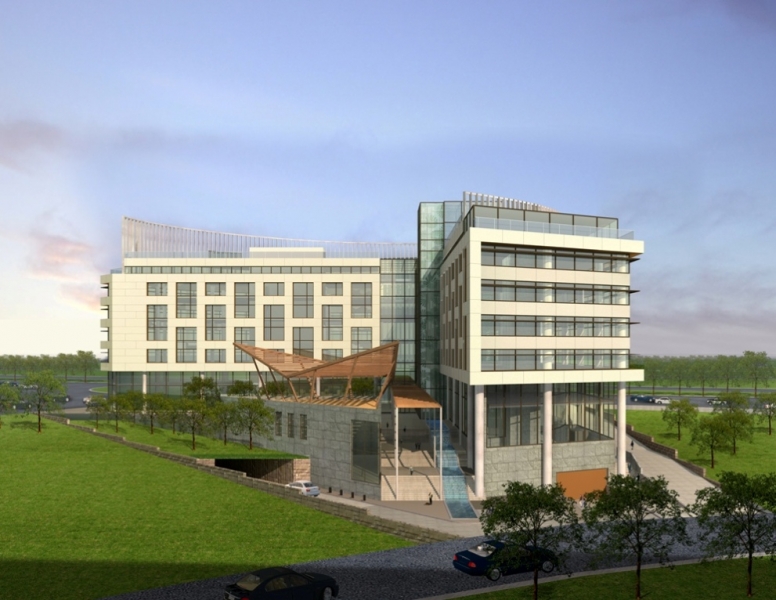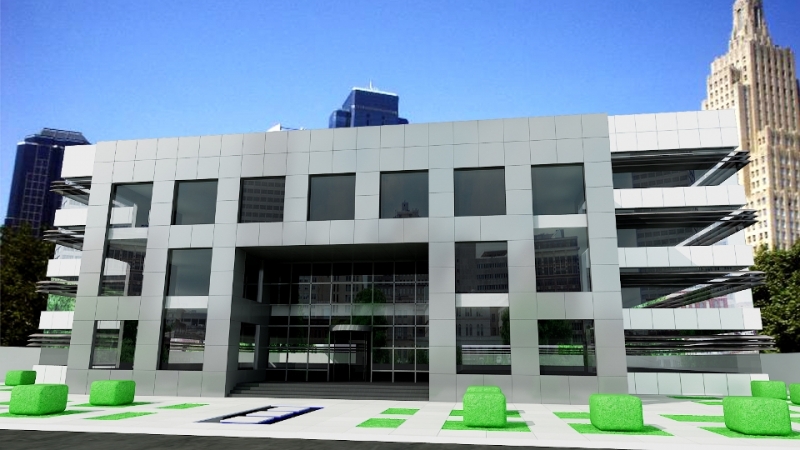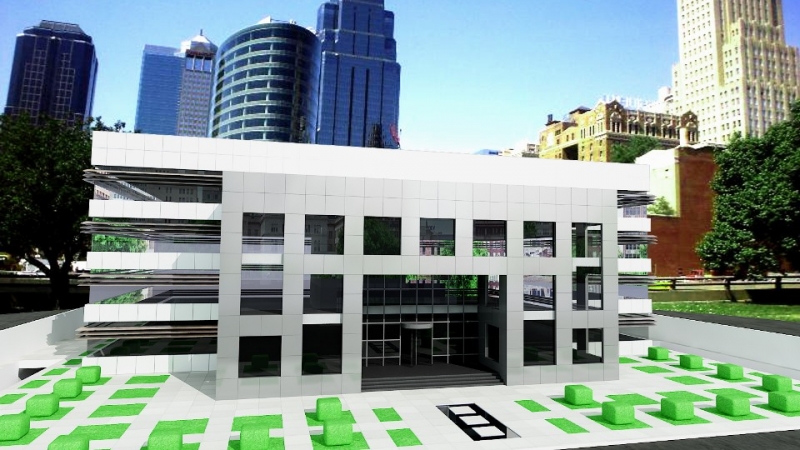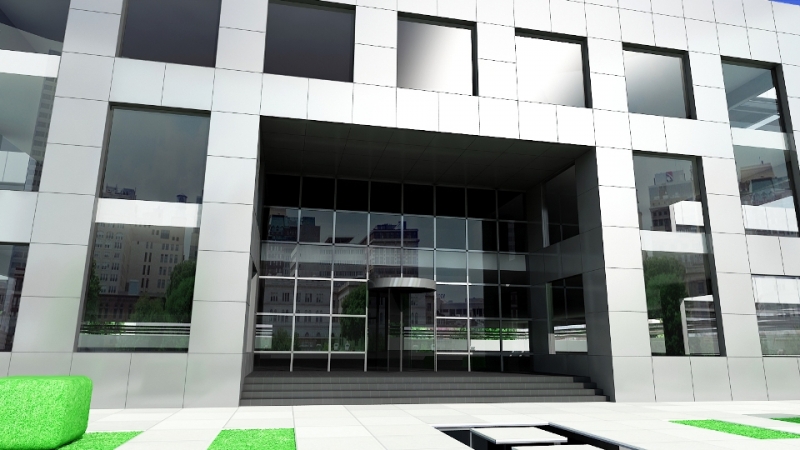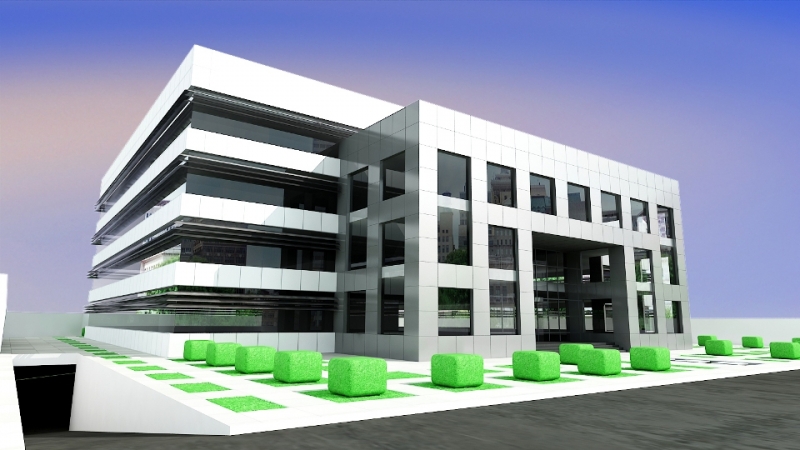Park Plaza New Cairo Office
New Cairo, Egypt
8-story office building is strategically located in New Cairo New-Cairo City, Egypt . This administration building is an architectural and design phenomenon as well as a social phenomenon, which will provide a unique workplace and working environment for different companies. Features include high-speed Internet, full-service center with administrative support, and adjacent indoor & outdoor parking, 24/7 security. The total land area of the project is 6771.9 m². The foot print is 30% of the land area. The G.L.A. is 14583 m² Ground floor (2049 m²) divided into 2 administrative. Mezzanine floor (1613 m²) divided into 2 administrative areas each is attached to the ground floor by internal stairs, 5 typical floors (2184 m²) each floor is divided into 2 administrative areas. 2 Basement floor (5556 m² each) includes parking areas for 280 cars. The building is designed as a smart building including: Lighting & HVAC control, Alarm monitoring, Energy management, Audio / video functions, Security management & Fire & smoke detection.
Scope of work
Construction Development Center scope of work was preparing the architectural documents (Drawings, BOQ, Specs ….etc.) and coordination between all disciplines.
- Project Area Administration Buildings
- LocationNew Cairo, Egypt
- SectorsArchitectural
Construction Management
Consultancy Engineering
Design is a constant challenge to balance comfort with luxe, the practical with the desirable.

