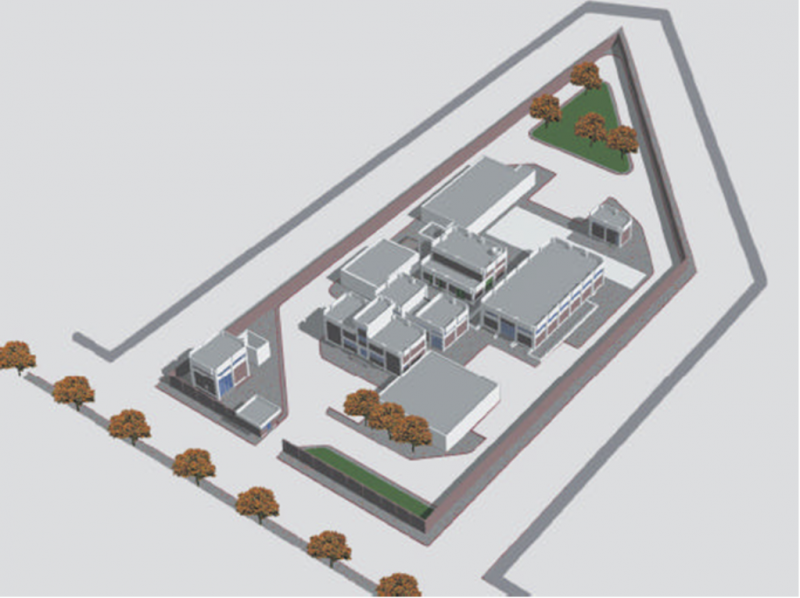Hadayek El Nasr WTP
Cairo, Egypt
Water Treatment Plant (total area of about 40000 m²) consists of 12 construction items including a Pump House, Generator Building, Chemical Building, Underground Water Tanks (800m³ & 1000m³), Administration Building, Warehouses, Workshops, Guard House, and other small constructions.
Scope of work
Construction Development Center team role was to complete the design in all trades, and production of shop drawings for the entire WTP including all the buildings.
- Project Area Industrial
- Cost 10,000,000.00
- SectorsArchitectural
Electromechanical
Structural
Gallery
Whether we're working on a design of an administration building, a chain of restaurants or a healthcare facility, we approach all of our designs with the same excitement. We all enjoy our work and we take great pride in creating not only uniquely different designs but spaces that are functional and profitable.

