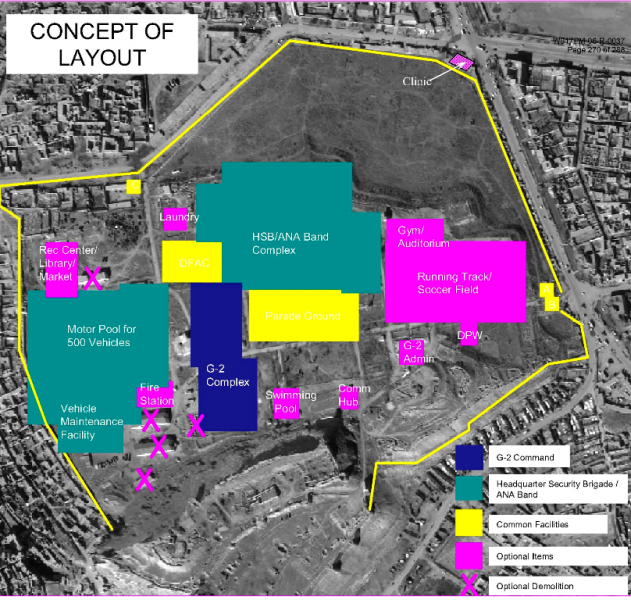Inteligence Command & HQ Security Brigade G2
Jalalabad, Afghanistan
The project consists of the design, construction, and renovation of the G-2 Intelligence and Command Headquarters
Scope of work
CDC's scope of work included: 1. Master Plan 2. Designing of: · Dining facility, barracks, administration buildings, latrine facilities, gym/auditorium, recreation center/library/market building, laundry facilities, fire station, guard towers/buildings and vehicle maintenance facility plus the motor pool for 500 vehicles to include Petroleum Oil Lubricant Storage Building and Fuel Point. · A band practice hall, running track, and soccer field; renovation of the parade ground and swimming pool · Entry control buildings, bunker, Prime Power Plant and electrical distribution system · Development of raw water source (i.e. ground source water wells) to support approximately 1500 persons · Sanitary sewer collection and treatment system · Development of water wells; potable water booster pumps and associated controls; installation of water distribution system and Water storage tower and tanks · Data, voice and emergency communication systems including centralized communications hub, and underground copper cable installed in duct bank system · Repair of perimeter wall in accordance with Anti- Terrorism/Force-Protection measures; Design and renovate access roads · Drainage Plan incorporating a storm water run-off plan and allowing for proper site drainage to include grading throughout the site with drainage for new and existing structures.
- Project Area Defense
- Cost 18,000,000.00
- SectorsConceptual Design
Working Drawings
Gallery
Good design is making something intelligible and memorable. Great design is making something memorable and meaningful.

